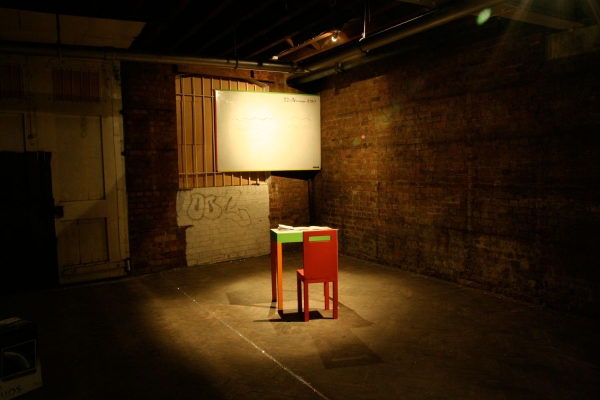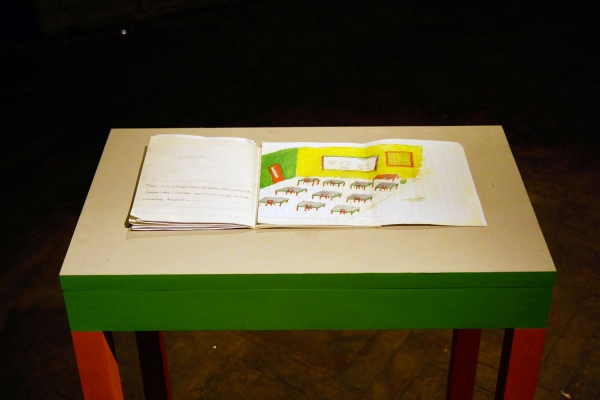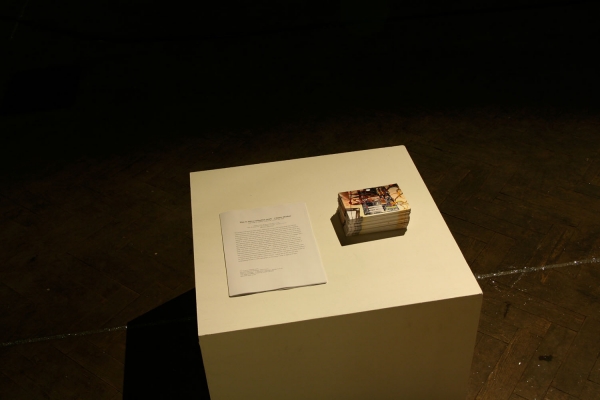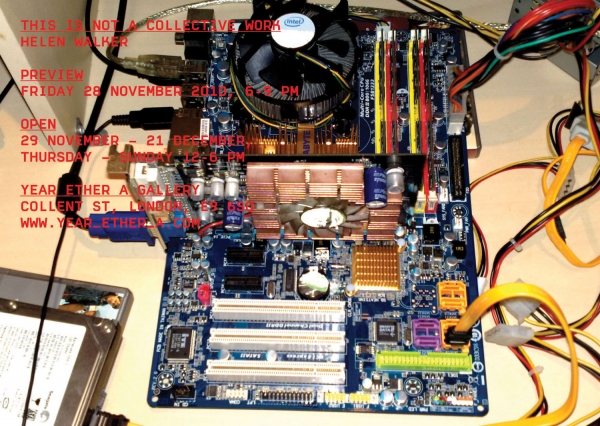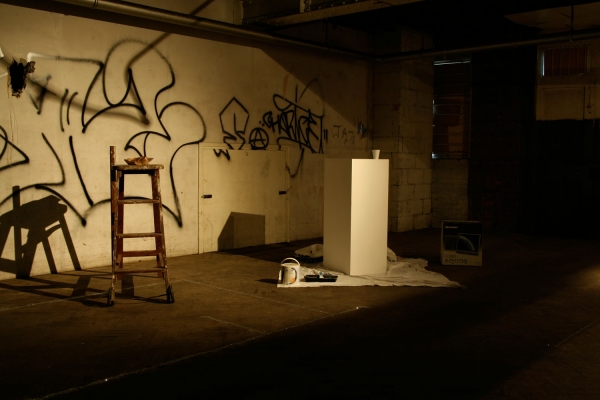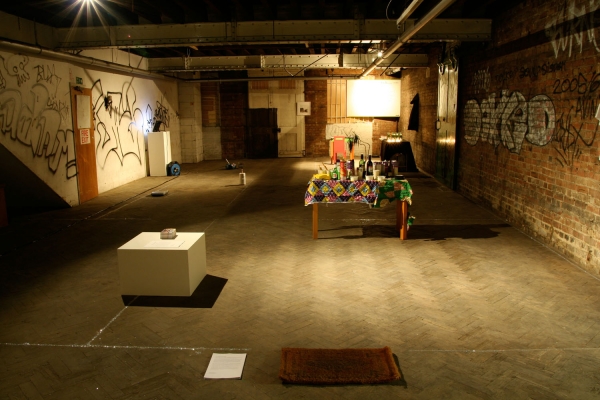Uninvited Futures
James Taylor Gallery, London, November 2008
A school, an apartment, an art gallery: three possible futures among many for James Taylor building back in 2008... Until one becomes manifest, all potentially co-exist on this site. It is this co-occupation of parallel future(s) which we set out to chart.
In September 2008, we were given a tour of the warehouse gallery space by the 5 Storey Projects curatorial team. In October 2008, we replicated this tour for a 9 year-old boy, Caleb. Having been made aware that James Taylor building and its usage were due to be drastically altered (and partially demolished), we invited Caleb, who has ambitions to become an architect, to design what he envisions on this site. He suggested a school specialising in sweet-making lessons, providing both exterior and interior drawings. We have responded by realising life-size fragments of his architectural proposal for the space. In an accompanying exercise book, we present his architectural thinking.
In parallel to Caleb's vision for the space, we have marked out a ground plan of a flat... A foreshadowing of the construction of ‘Flat 2’, one of a number of flats and commercial units that are due to replace this site in 2010, designed by Matthew Lloyd Architects and commissioned by Constable House Ltd and Sanctuary Housing Association on behalf of Hackney Council. During the course of the exhibition, ‘Flat 2’ will welcome its first occupants for a flat warming.
In a third vision for the space, we foretold the disbanding of our collective practice They Are Here. We imagined a private art foundation buying the site, Helen Walker (formerly of They Are Here) anticipating her first solo show since an acrimonious separation - in a new purpose built ‘art space’.
On Friday 28th November, 2010, from 6-9pm, we simultaneously organised a flat-warming, sweet-making lesson for the after-school club and private view for Helen Walker’s show.
